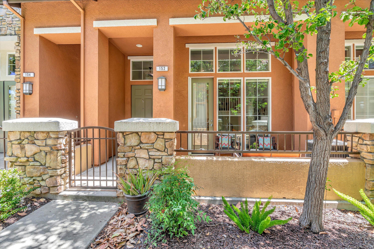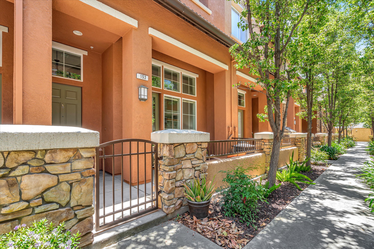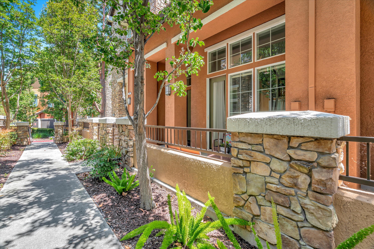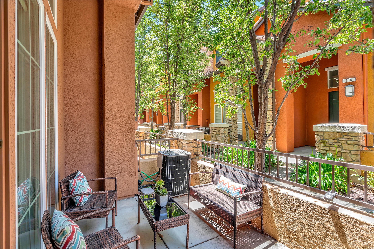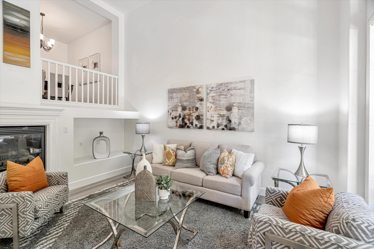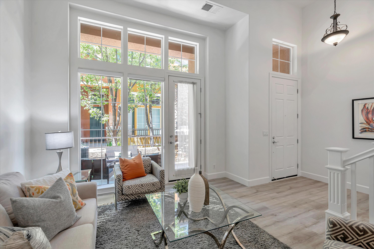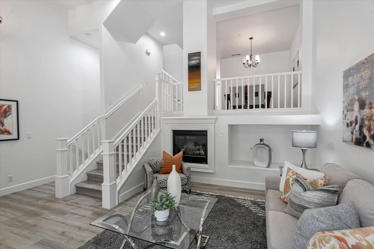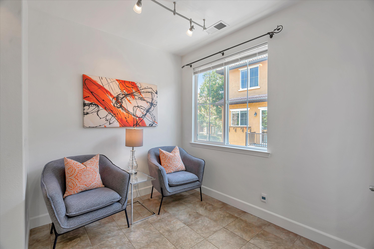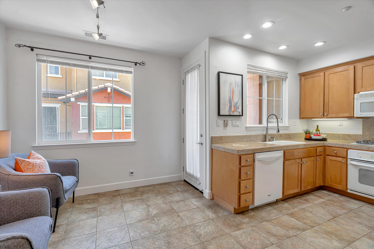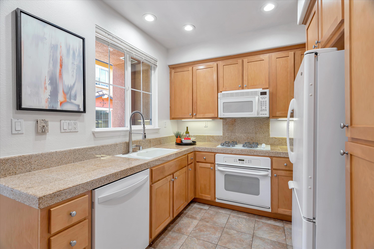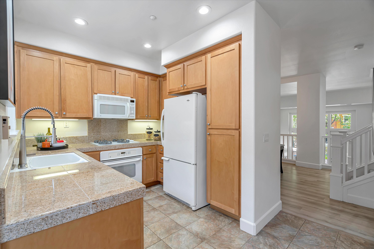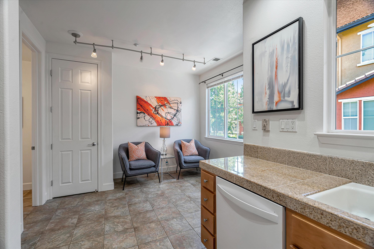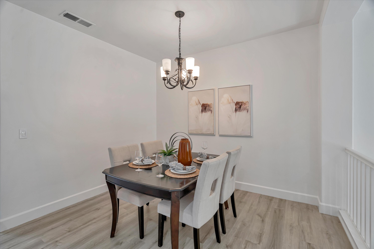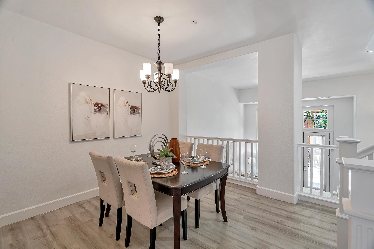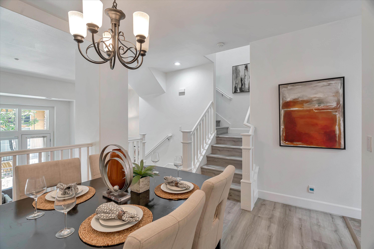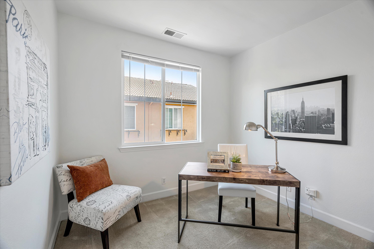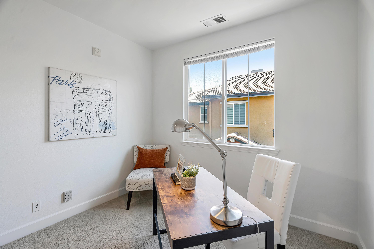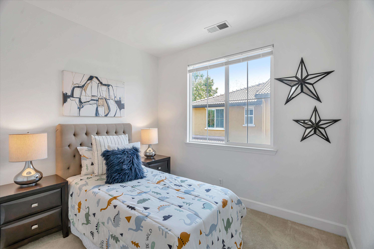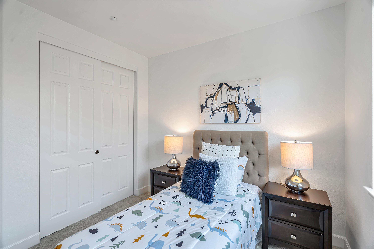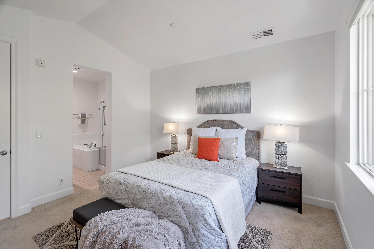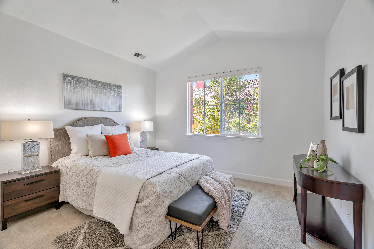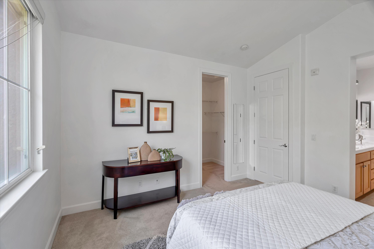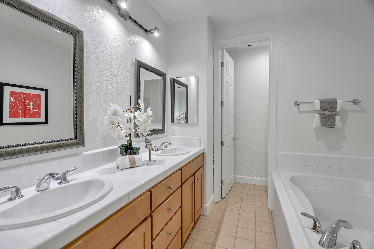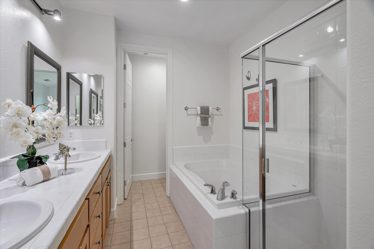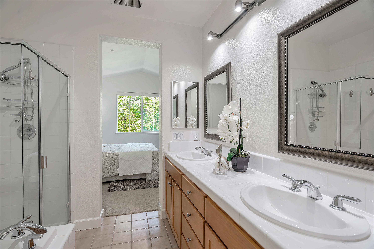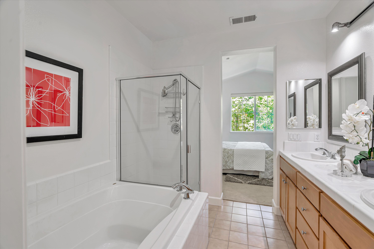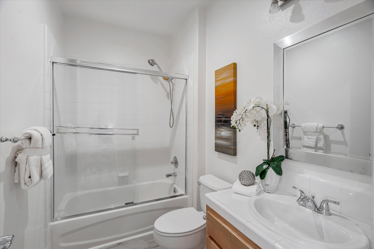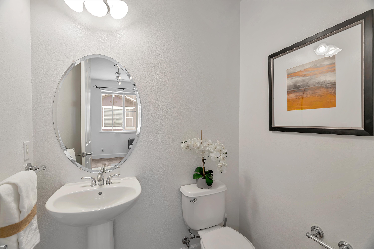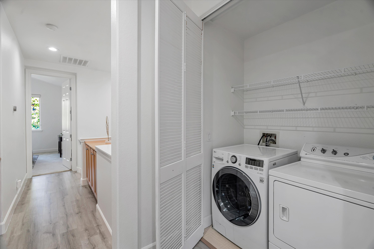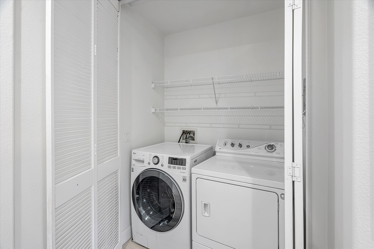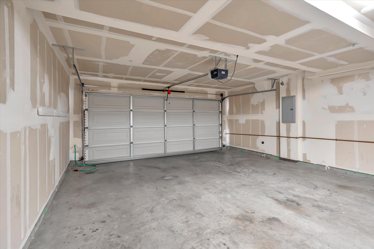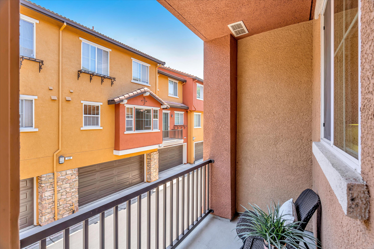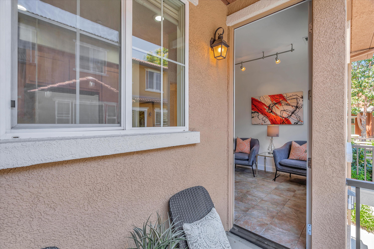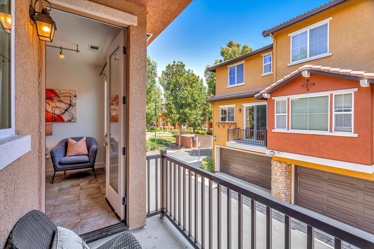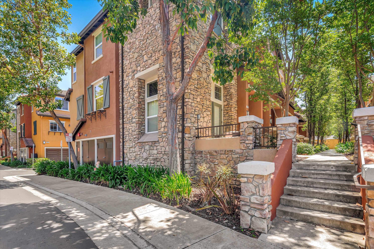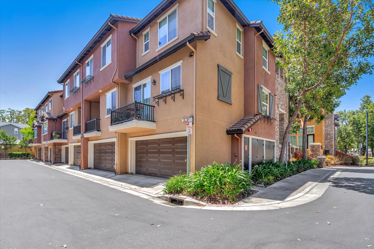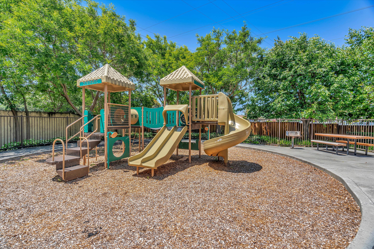VIDEOS
PROPERTY INFO
Stunning Toll Brothers townhouse with 3 bedrooms, 2.5 baths, 1,570 Sq. Ft living space in the prime sought-after Silicon Valley location. Fantastic unit offers lots of natural sunlight and is next to the community park. Welcoming formal entry with beautiful laminate wood flooring and high ceiling. Spacious living room features high ceiling, fireplace, and walks into the cozy patio. Gourmet kitchen offers granite counter-tops with backsplash, gas stove, microwave, recessing lights, pantry and kitchen nook. Formal dining room overlooks the living room. Luxurious master suite has a walk-in closet, dual sink vanity, tile flooring, oversize bath tub and separated enclosed shower. Spacious secondary bedrooms are sharing with the secondary bathroom. Well designed laundry with side-by-side hookups and sufficient storage space. Attached 2 car garage with additional crawl space for storage. Other upgrades include new fresh paint throughout, laminate wood flooring throughout the living room/dining room/stairs, new recessed lights. Community features BBQ Area, Playground and lush landscaping. Prime location to newly built Downtown Sunnyvale, dinning, shopping, major corporations such as Apple, Google, Amazon, Nvidia and more!
Profile
Address
152 Holly Terrace
City
Sunnyvale
State
CA
Zip
94086
Beds
3
Baths
2
Square Footage
1,570
Year Built
2004
List Price
MLS Number
Lot Size
1,319
Elementary School
BRALY ELEMENTARY SCHOOL
Middle School
MARIAN A. PETERSON MIDDLE SCHOOL
High School
ADRIAN WILCOX HIGH SCHOOL
Elementary School District
SANTA CLARA UNIFIED SCHOOL DISTRICT
Square Footage Per Public Sources
1,570
Year Built (Effective)
2004
Number Of Rooms
6
Style
U-SHAPE
Construction Type
WOOD
County Land Use
CONDOMINIUM, TOWNHOUSE
County
SANTA CLARA
Standard Features
Air Conditioning
Pantry
Formal Dining Room
Covered Patio
Extra Storage
Indoor Laundry
Two Car Garage
Dining Rooms
Parking Type
GARAGE
Parking Spaces
2
HOA Features
Park
Playground
